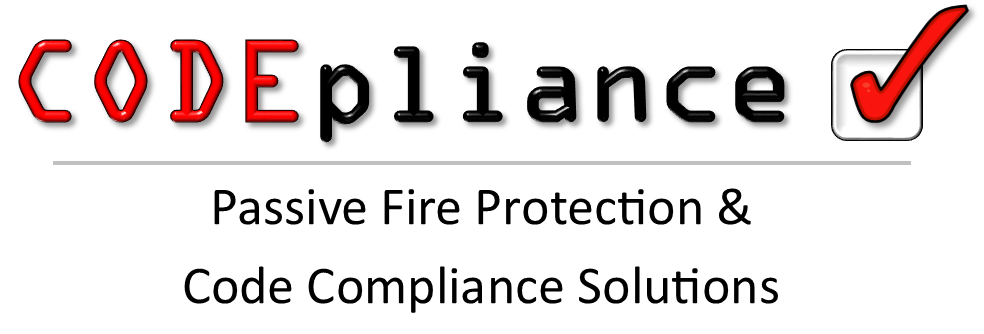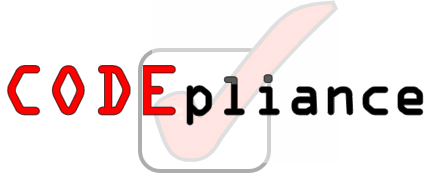Fire Code Compliance
BFD, NFPA, CalFire, IBC, UL, ASTM… For every installation there are a variety of Fire Codes, Building Codes, Health Codes, and a wide range of potential tests in place to ensure the safety of owners, occupants and the public. CODEpliance products and service are centered on fire code compliance: however, our documentation management services support record keeping for all codes. Each code is revised regularly to provide comprehensive coverage in the face of ever-changing needs, potential dangers, and other unforeseen variables.
The units tasked with granting approvals, performing inspections, and ensuring consistent enforcement are commonly referred to as the AHJ (authority having jurisdiction). This term has a broad definition, and can create confusion within project planning and implementation stages. Depending upon the material, location, equipment and application, the AHJ could be a local, county or state office; a Building, Health, Fire Marshal, Fire Prevention, Electrical, Plumbing or other regulatory authority.
Below is a listing of some of the codes which a designer, architect, construction company, or property and business owner might encounter in in achieving fire code compliance for their location or projects.
Providing a consolidated list of Codes is a very common request. More tables with links will be added as soon as possible.
Reference Table: Applicable Codes and Tests
| Decorations, Curtains, Draperies, Other Window Treatments | Recertification | |
| Life Safety NFPA 101 (Drapery), NFPA-701, BFD IX-1, 780 CMR Chapter 8 (Mass State Building Code 6th edition), IBC Chapter 8 | Small-scale test (fabric swatch sample) | Annual |
| Upholstery | ||
| Cal TB 117, NFPA 260, 527 CMR 29.00 | Small scale test (individual components) – not accepted for initial permit | Upon reupholstering |
| Cal TB 133, BFD IX-10, NFPA 261, ASTM E 1537, 527 CMR 21.00 | Full-scale test (components are assembled to build finished product mock-up) | Upon reupholstering |
| Wall coverings | ||
| ASTM E 84, NFPA 265, 780 CMR Chapter 8 (Mass State Building Code 6th edition), IBC Chapter 8 | Full-scale fire test – fabric, vinyl, or other textiles | No |
| NFPA 286 | Non-textile wall covering – i.e. bamboo, leather, cork | No |
Building Materials – Wall Assembly, Hourly Fire Resistance Rating
| Concealed Spaces – Sprinkler Omission | ||
| NFPA 13, Section 8.15.1.2.10-11, NFPA 703 Chapter 5 | Extended ASTM E 84 testing (30 minute) | No |
| Building Materials – Flame Retardant Treated Wood | ||
| IBC Chapter 23, Section 2303.2 | Extended ASTM E 84 testing (30 minute) | No |
| Building Materials – Fire-Resistance Rating | ||
| 780 CMR Chapter 7 (Mass State Building Code 6th edition), ASTM E 119 | Assembly tested by hour (composite testing – includes wood, gypsum, plaster, channel, stud/truss/joist) * Max rating for wood alone is 30 minute (sprayed or pressure treated) | No |
Building Use and Occupancy Classification Table
| Classification | Description |
| Group A | Assembly (civic, social, religious functions; recreation, food, and drink consumption) |
| A-1: | Movie theater, symphony/concert hall |
| A-2: | Banquet hall, Night clubs/tavern/bar, Restaurant |
| A-3: | Worship, recreation, amusement (no spectator seating) |
| A-4: | Indoor sporting events (arena, rink, pool, courts) |
| A-5: | Outdoor sporting events (stadium, grandstands) |
| Group B | Business (office, professional or service-type transactions, storage of records/accounts) |
| Group E | Educational (Day Care through Grade 12) |
| Group F | Factory Industrial (low-medium hazard) |
| Group H | High Hazard (H-1 through H-5 depending upon material/hazards present) |
| Group I | Institutional (care, treatment, or correctional facilities) |
| I-1: | Supervised residential, substance, mental treatment facilities |
| I-2: | Medical and Healthcare (hospital, nursing home, urgent care) |
| I-3: | Correctional, prison facilities |
| I-4: | Day Care (constant care – Adult or Child) |
| Group M | Mercantile (display and sale of merchandise) |
| Group R | Residential (sleeping and living occupancy) |
| R-1: | Transient (Hotel, Motel) |
| R-2: | Apartment, Dormitory/Fraternity/Sorority, Time Share |
| R-3: | 1- or 2-family homes, assisted living (<6 residents) |
| R-4: | Assisted living (6-16 residents) |
| Group S | Storage (H-1 through H-2 dependent upon materials) |
| Group U | Utility and Miscellaneous (shed, garage, barn, residential accessory building) |
INTERIOR WALL AND CEILING FINISH REQUIREMENTS BY OCCUPANCYk
TABLE 803.5 – From IBC 2007 edition
| GROUP | SPRINKLEREDl | NONSPRINKLERED | ||||
| Exit enclosures and exit passagewaysa,b | Corridors | Rooms and enclosed spacesc |
Exit enclosures and exit passagewaysa,b | Corridors | Rooms and enclosed spacesc |
|
| A-1 & A-2 | B | B | C | A | Ad | Be |
| A-3f, A-4, A-5 | B | B | C | A | Ad | C |
| B, E, M, R-1, R-4 | B | C | C | A | B | C |
| F | C | C | C | B | C | C |
| H | B | B | Cg | A | A | B |
| I-1 | B | C | C | A | B | B |
| I-2 | B | B | Bh, i | A | A | B |
| I-3 | A | Aj | C | A | A | B |
| I-4 | B | B | Bh, i | A | A | B |
| R-2 | C | C | C | B | B | C |
| R-3 | C | C | C | C | C | C |
| S | C | C | C | B | B | C |
| U | No restrictions | No restrictions | ||||
| For SI: 1 inch = 25.4 mm, 1 square foot = 0.0929 m2. a. Class C interior finish materials shall be permitted for wainscotting or paneling of not more than 1,000 square feet of applied surface area in the grade lobby where applied directly to a noncombustible base or over furring strips applied to a noncombustible base and fireblocked as required by Section 803.4.1. b. In exit enclosures of buildings less than three stories in height of other than Group I-3, Class B interior finish for nonsprinklered buildings and Class C interior finish for sprinklered buildings shall be permitted. c. Requirements for rooms and enclosed spaces shall be based upon spaces enclosed by partitions. Where a fire-resistance rating is required for structural elements, the enclosing partitions shall extend from the floor to the ceiling. Partitions that do not comply with this shall be considered enclosing spaces and the rooms or spaces on both sides shall be considered one. In determining the applicable requirements for rooms and enclosed spaces, the specific occupancy thereof shall be the governing factor regardless of the group classification of the building or structure. d. Lobby areas in Group A-1, A-2 and A-3 occupancies shall not be less than Class B materials. e. Class C interior finish materials shall be permitted in places of assembly with an occupant load of 300 persons or less. f. For places of religious worship, wood used for ornamental purposes, trusses, paneling or chancel furnishing shall be permitted. g. Class B material is required where the building exceeds two stories. h. Class C interior finish materials shall be permitted in administrative spaces. i. Class C interior finish materials shall be permitted in rooms with a capacity of four persons or less. j. Class B materials shall be permitted as wainscotting extending not more than 48 inches above the finished floor in corridors. k Finish materials as provided for in other sections of this code l. Applies when the exit enclosures, exit passageways, corridors or rooms and enclosed spaces are protected by a sprinkler system installed in accordance with Section 903.3.1.1 or 903.3.1.2. |

